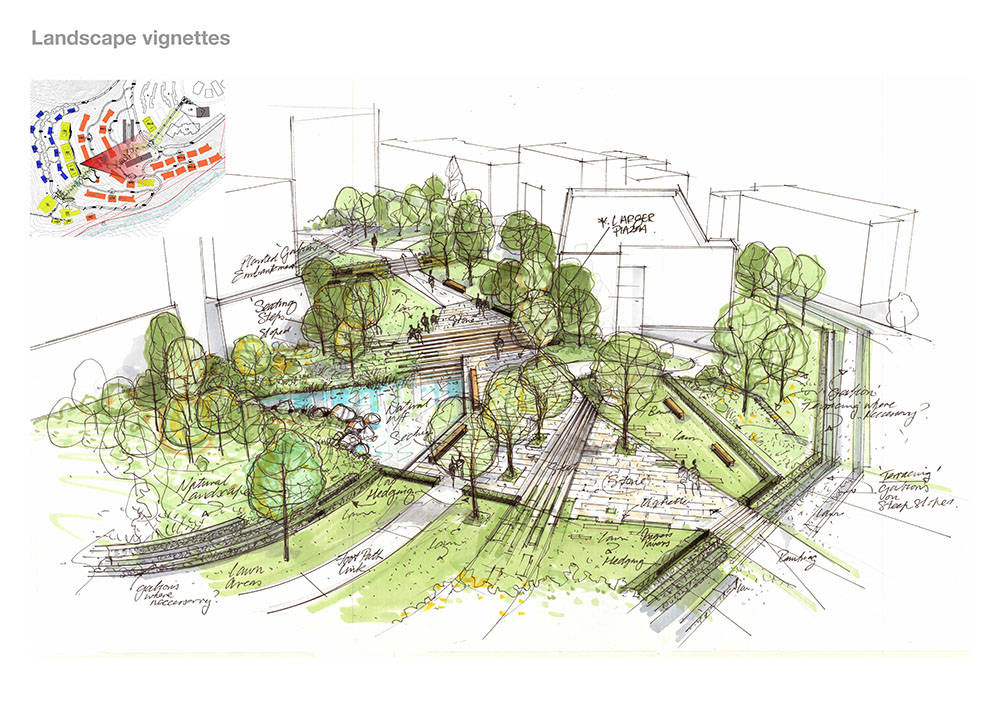Here are some more images from FBW Group’s work to create a masterplan for the University of Global Health Equity (UGHE) campus expansion in Rwanda.
They show the design work that has gone into creating an impressive new development that will deliver state-of-the-art facilities for students as the university builds on its work producing much-needed, high-quality health professionals.
The 40-hectare second phase of the UGHE campus in the Burera district will deliver new state-of-the art environmentally responsive university buildings.
They will include new faculty offices, a new library with outdoor art galleries, linking classrooms with science buildings to the wider student and faculty residences.
All have been sensitively designed within the existing campus’ rolling hillside setting. Recreational facilities, including sports grounds, and spaces for convention and events are also part of the overall development.
Aiming to cater for over 400 students by 2025, the medical and public health school which is embedded in a Global Health Equity care system represents a major investment in the country’s next generation of healthcare professionals.

Several new graduate and post graduate programmes will provide specialised training for medical experts to lead the response to the ever-challenging national and global public health care demands of the 21st century.
The masterplan includes several public open spaces, designed to foster a feeling of equity and community, as well as quiet areas where students can meet, study, and share ideas.
It draws influence from the setting of the university as a hilltop “acropolis/city on a hill” and its distinct local climate. The overall masterplan, which includes the design of more than 17 new campus buildings, was successfully completed by FBW Group amid all the restrictions and challenges of the Covid-19 pandemic.
The first phase of the 250-acre Butaro campus, located 80 miles north of Kigali, was opened by the Partners In Health organisation in 2019.
Paul Semanda is FBW Group’s Rwanda Country Director based at its offices in Kigali. He said: “Butaro is a stunning part of Rwanda.
“We’ve based our design ideas around the university’s fantastic setting, on top of a hill surrounded by green rolling hills and overlooking the beautiful lake of Burera.
“That dramatic local landscape was a major influence in our thinking, alongside Rwanda’s heritage and history.
“Buildings have been designed to take full advantage of the stunning prospects, through carefully controlled pedestrianised streets and squares, providing refuge and prospect as the main organising architectural principles of the masterplan.
“We have celebrated Rwanda in our design work, through a careful selection and integration of cultural motifs and locally produced materials, with handmade details creating a distinct built fabric.”
 He added: “Sustainability was another large consideration, with natural lighting and ventilation harnessed wherever possible, as well as the use of solar heating and lighting technologies.
He added: “Sustainability was another large consideration, with natural lighting and ventilation harnessed wherever possible, as well as the use of solar heating and lighting technologies.
“We’ve also designed the campus in response to the distinctive climate that highland forest setting brings, which is more Mediterranean than Tropical. Nights are cool here, which has meant trying to get as much sunlight as possible into buildings and designs that will retain the warmth through the cooler evenings, using passive energy green technologies like thermal massing.
“We have also had to consider that this as an area of seismic activity as we typically do for all our East African projects.
“It has been an exciting programme to be involved in. Everyone involved has worked very hard and diligently to deliver such a major project under the challenging Covid-19 restrictions we have faced.
“It has been a ‘labour of love’ and we are all proud of the work delivered to support the education of Rwanda’s public health professionals, as we play our role in delivering the key objectives of the Vision 2050 for the country.”

